About ISTRONG
Successful Cases
· Emergency Management
· Smart Water Conservancy
· Smart Water Services
· Flood and Drought Defense
· Hydrology and Water Resources
· Reservoir Standardization




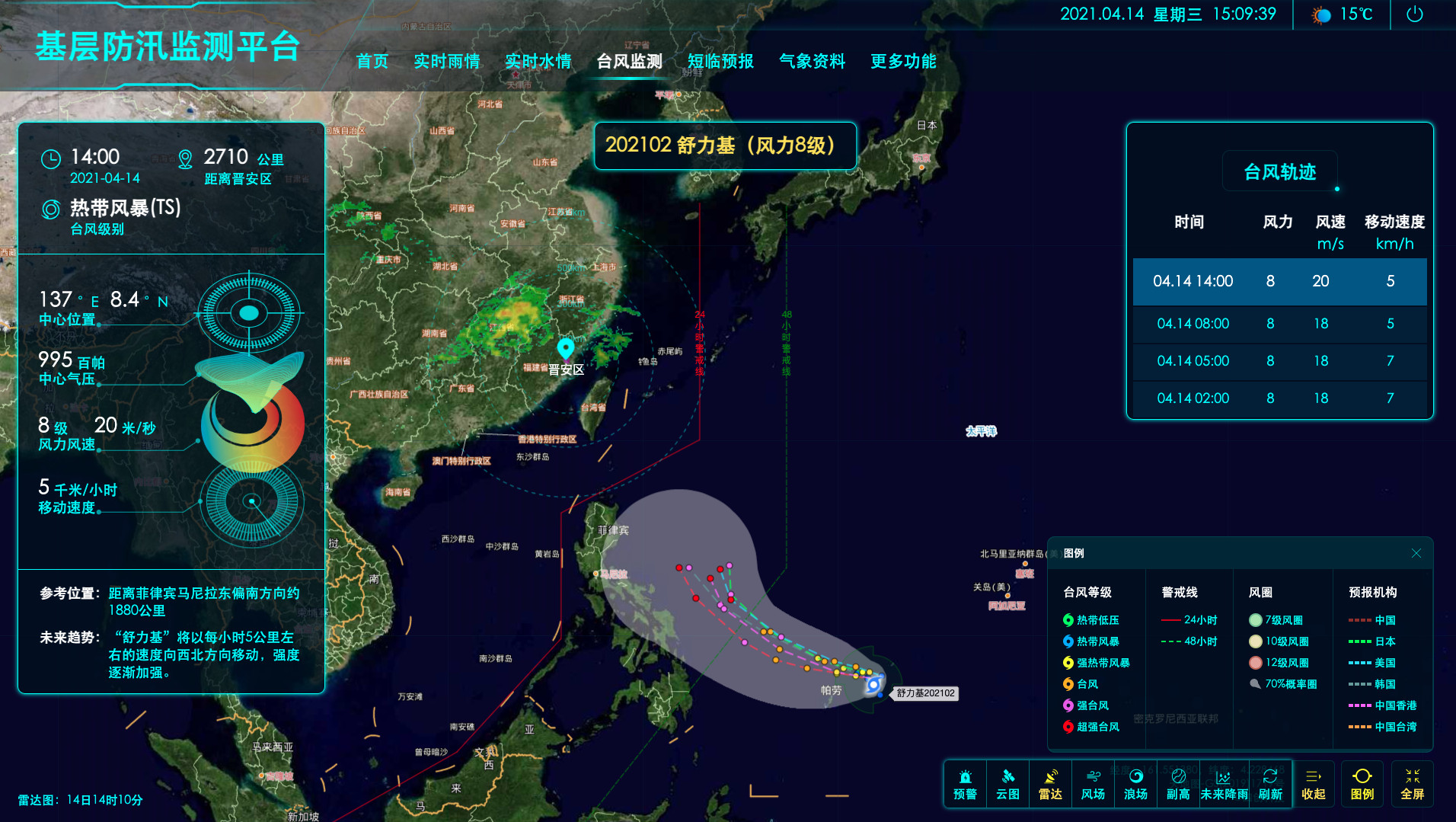
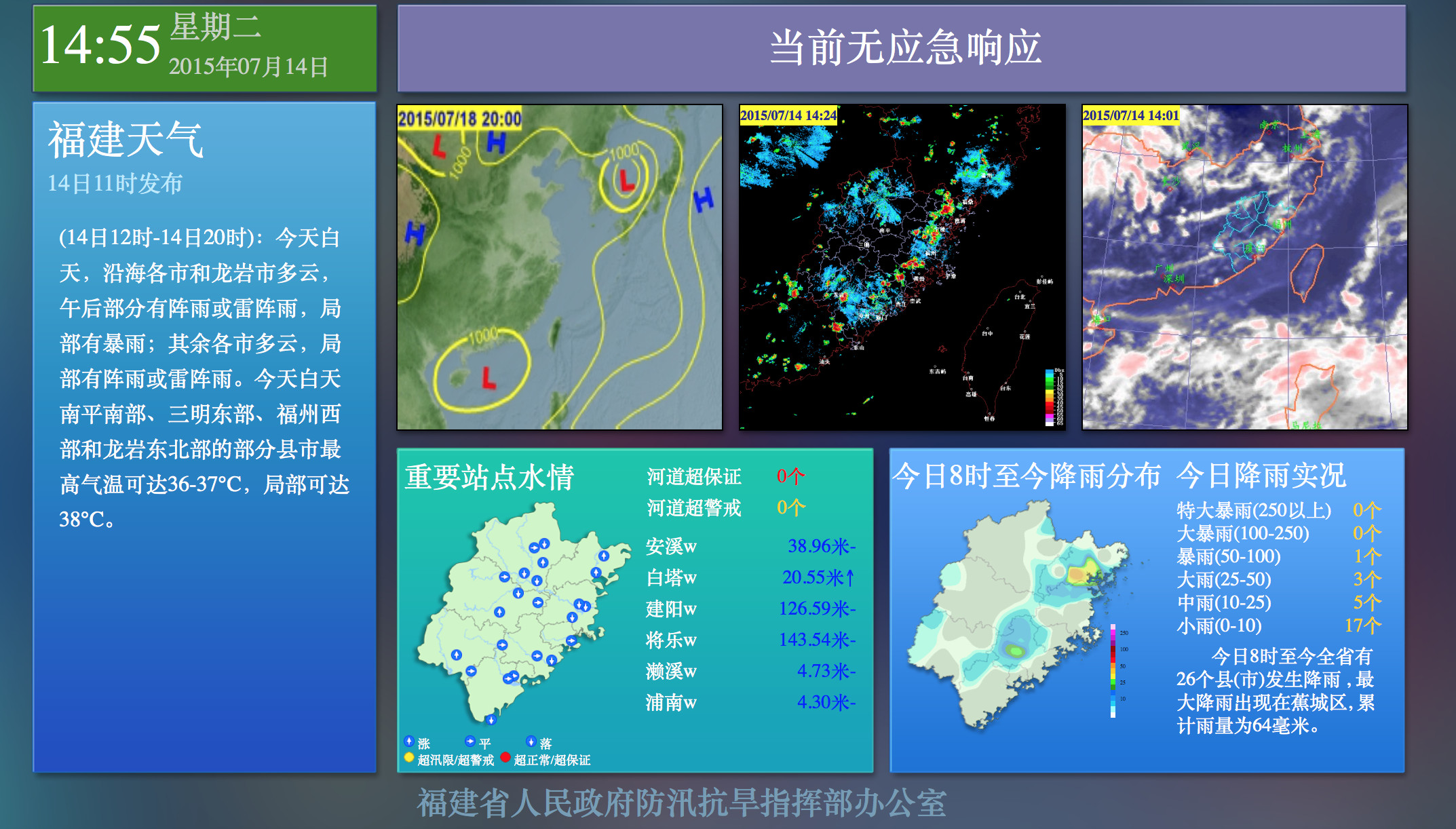
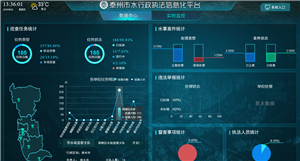
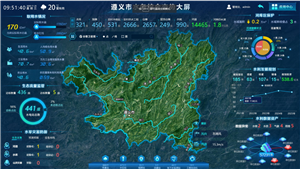
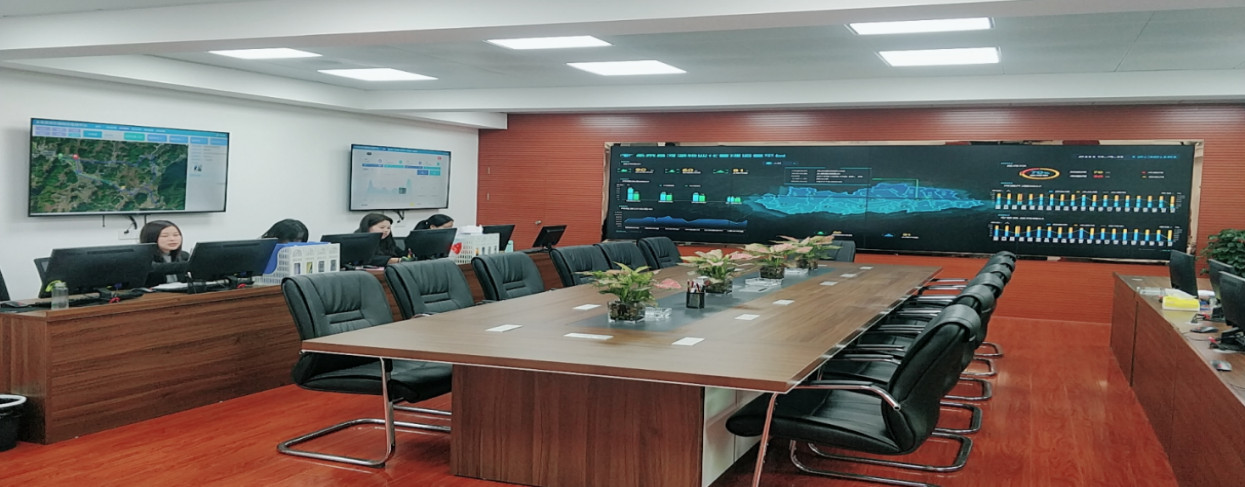
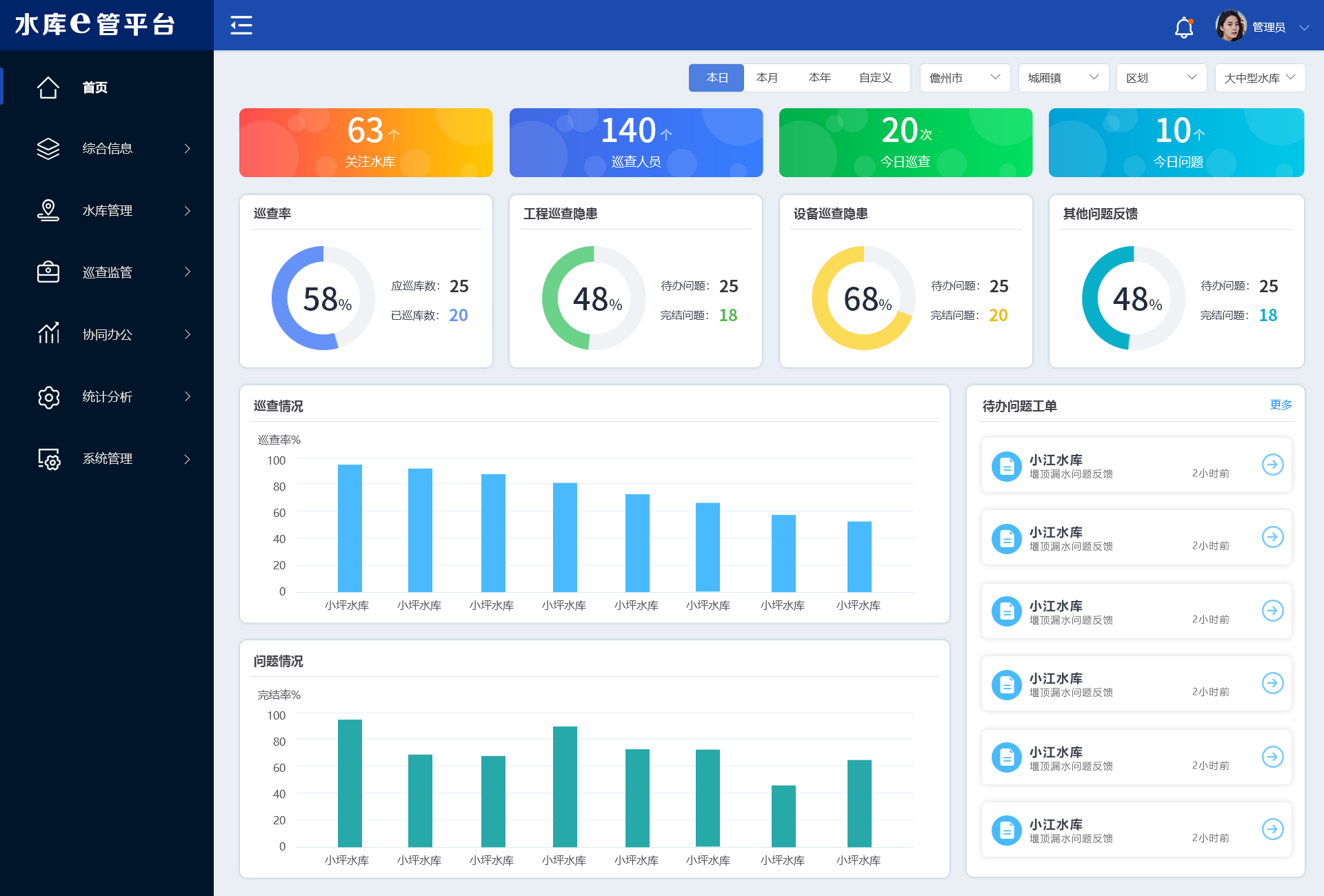

 Home
Home
 WeChat
WeChat 400-620-1615
400-620-1615









 Headquarters Address:ISTRONG Technology Building, Xingwang Science and Technology Park, No. 9 Gaoxin Avenue, High-tech Zone, Fuzhou
Headquarters Address:ISTRONG Technology Building, Xingwang Science and Technology Park, No. 9 Gaoxin Avenue, High-tech Zone, Fuzhou Phone Number: +86 591-22850288
Phone Number: +86 591-22850288  Fax: +86 591-22850299
Fax: +86 591-22850299 E-Mail:strong@istrong.cn
E-Mail:strong@istrong.cn
 闽公网安备 35012102500164号
闽公网安备 35012102500164号